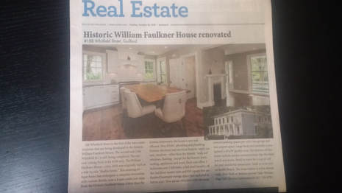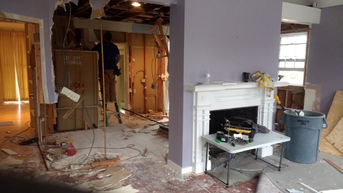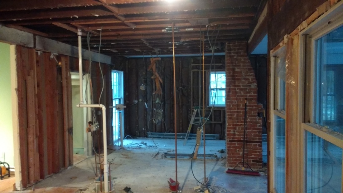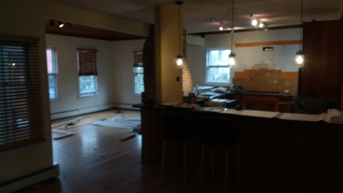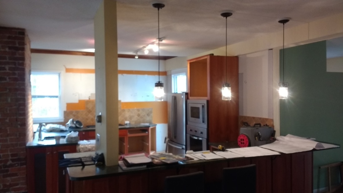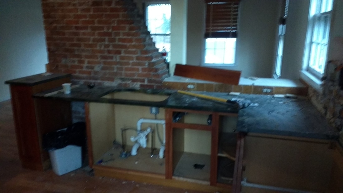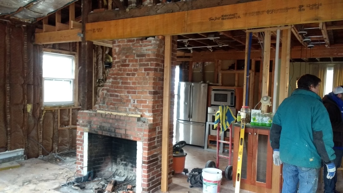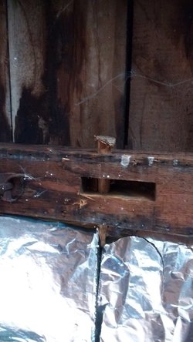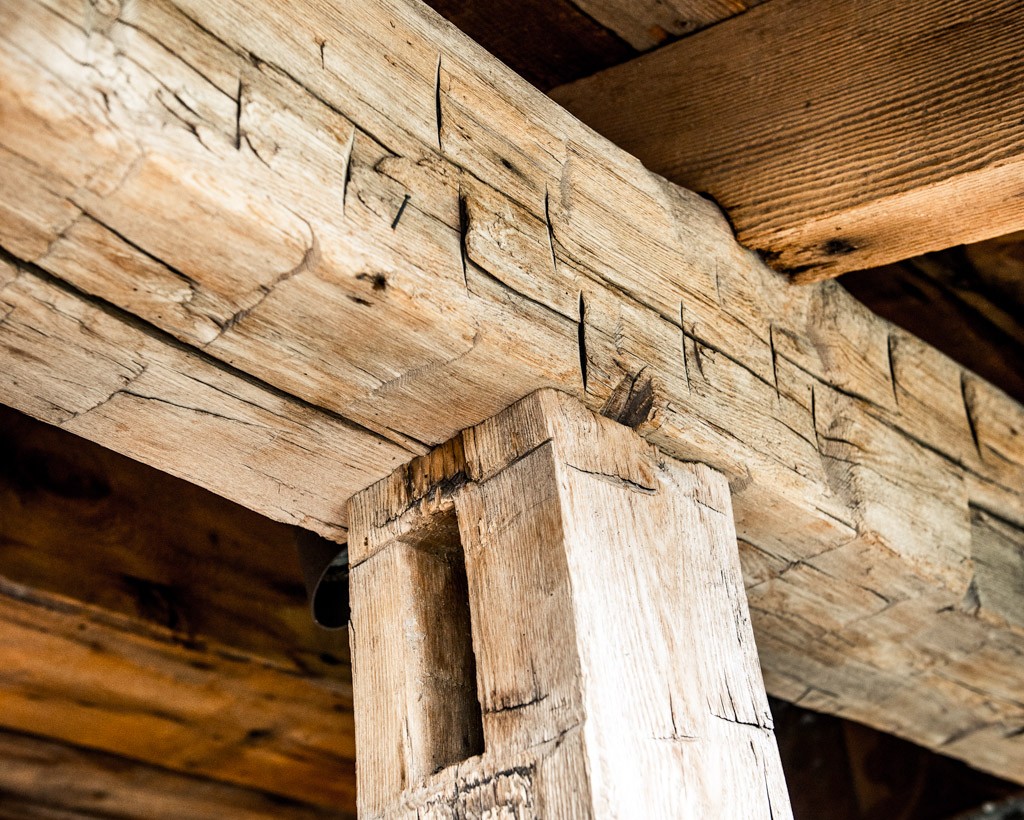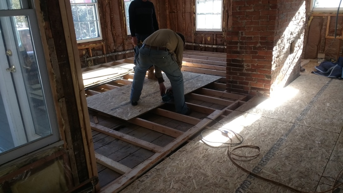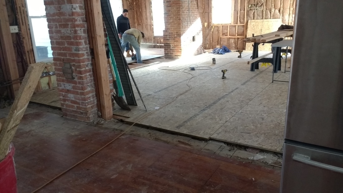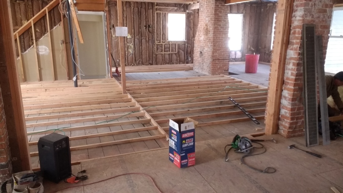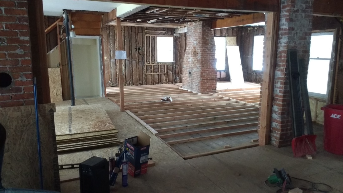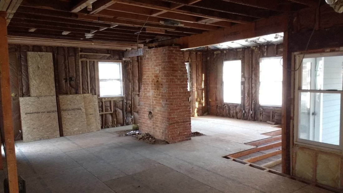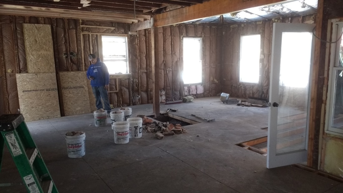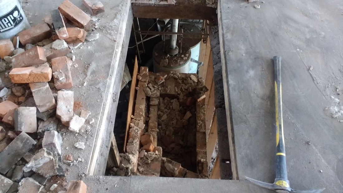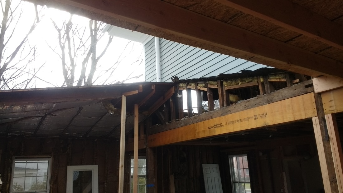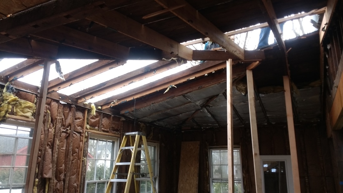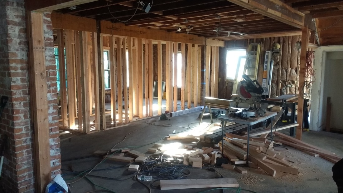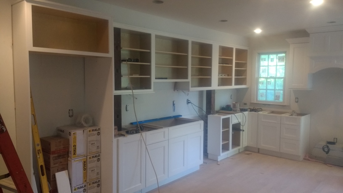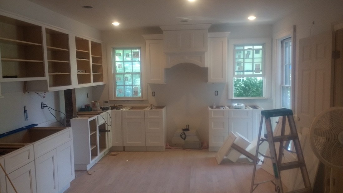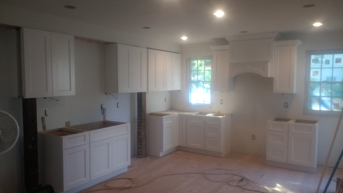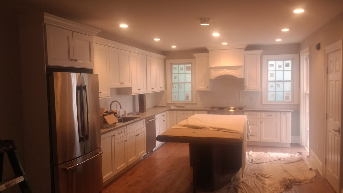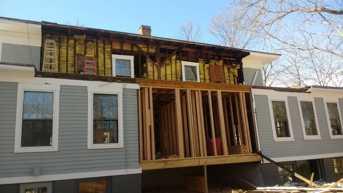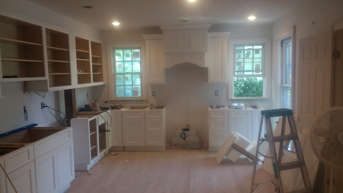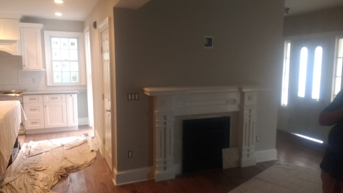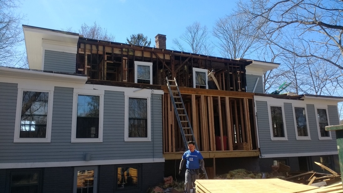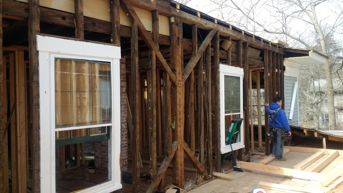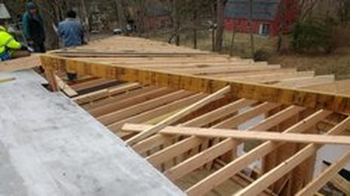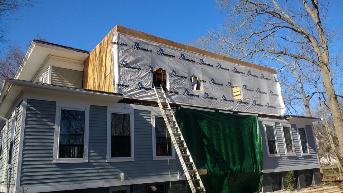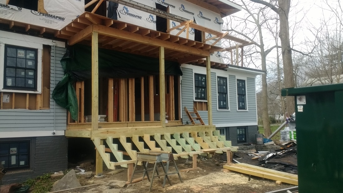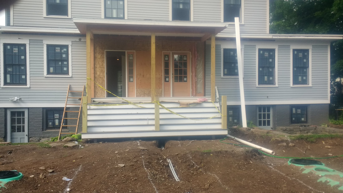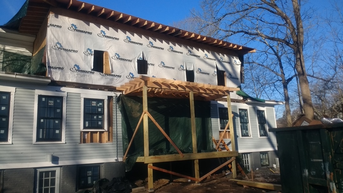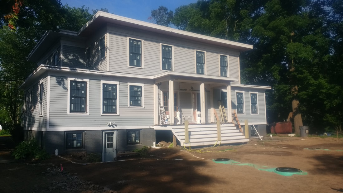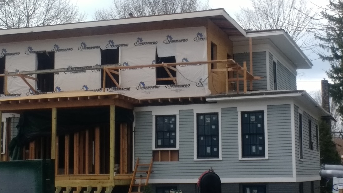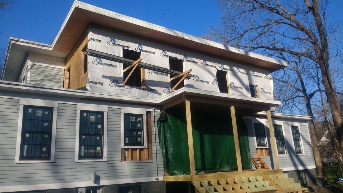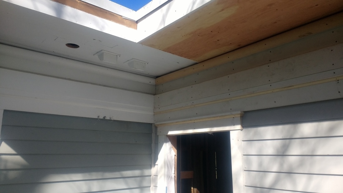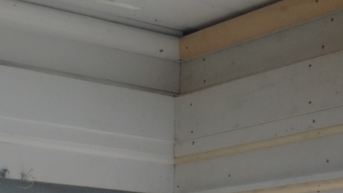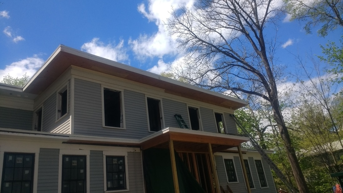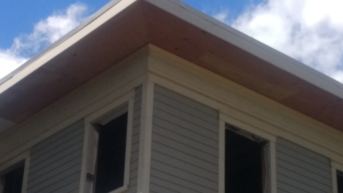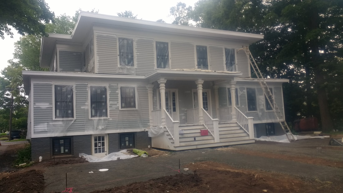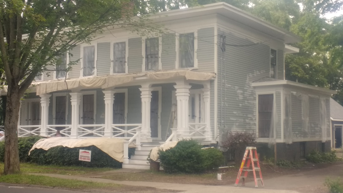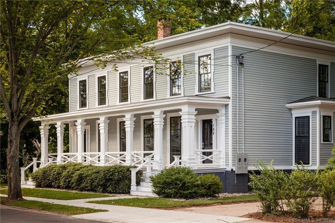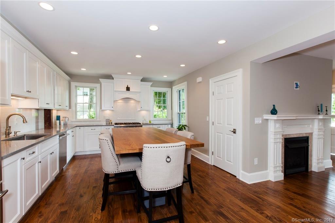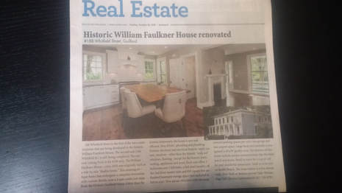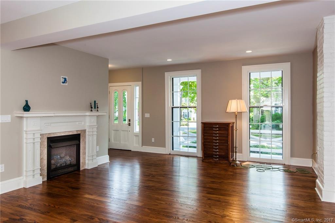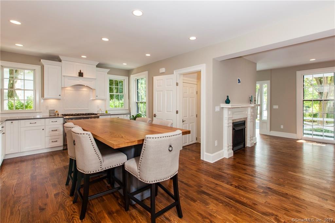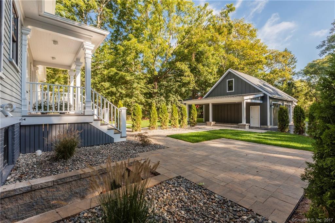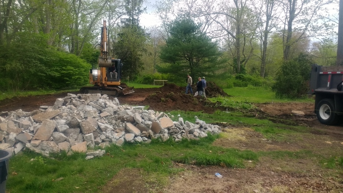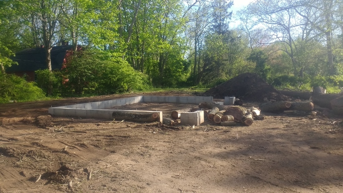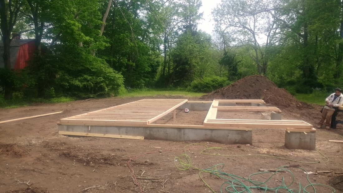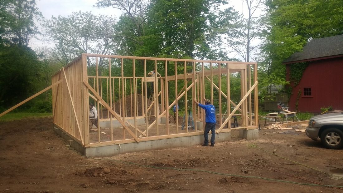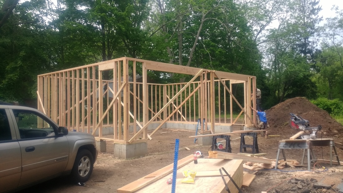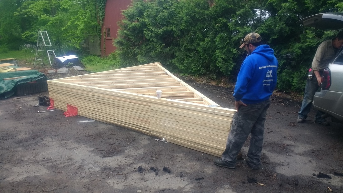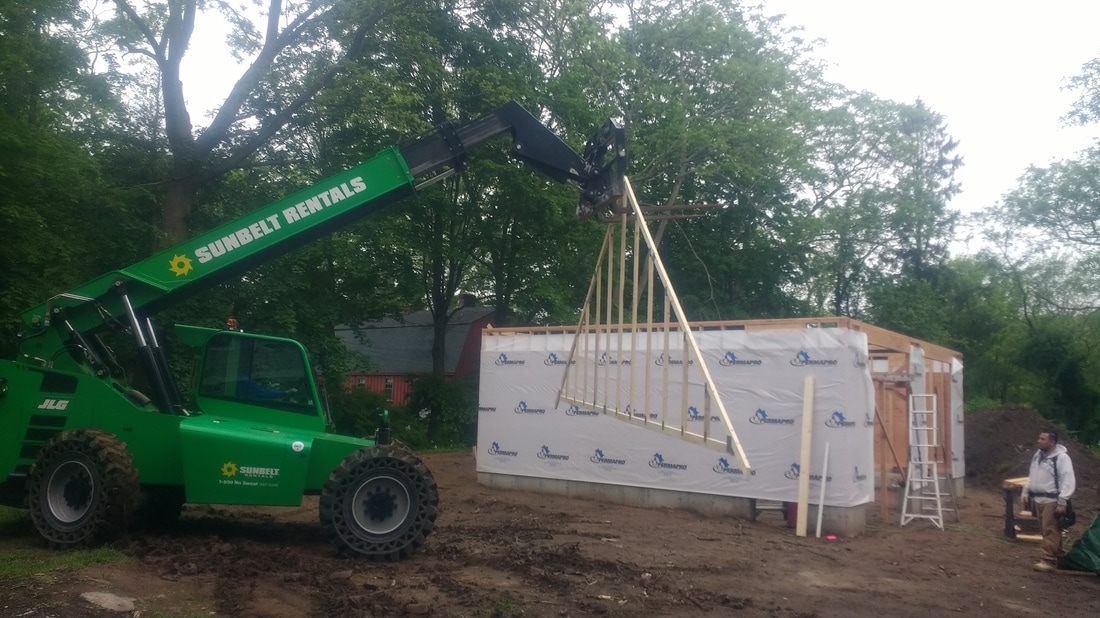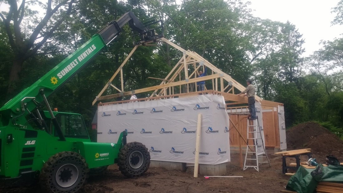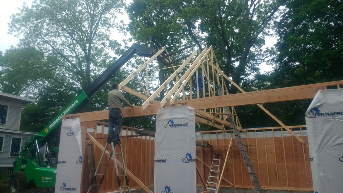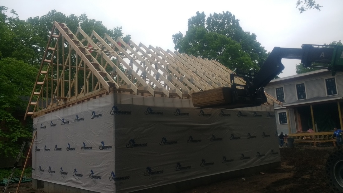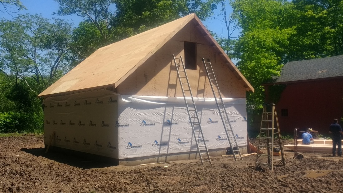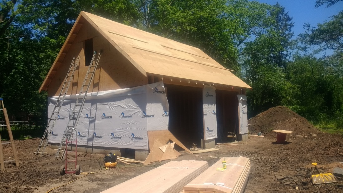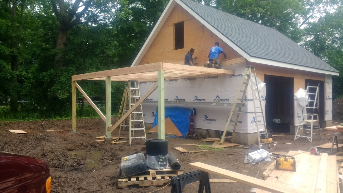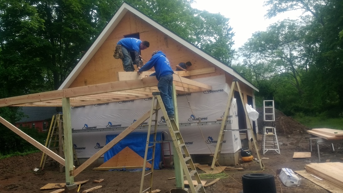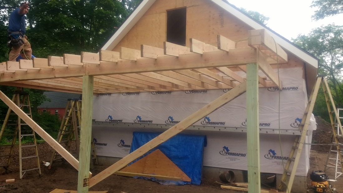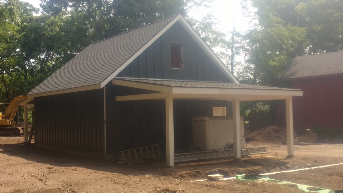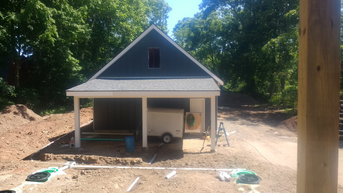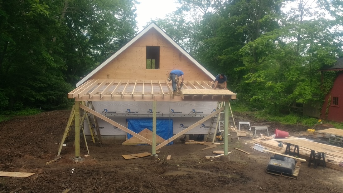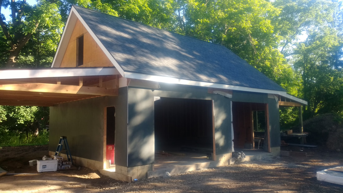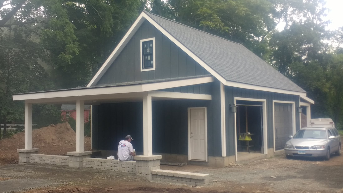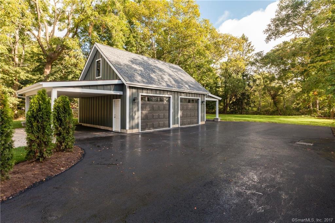Whitfield Street, one of the town’s original streets, was first known as South Lane. At one time it was also called Hog Lane for reasons we can only guess at today. Perhaps hogs were driven down the lane to be loaded on boats and taken to market. Later, because it led to the sluice and the docks, it was named Harbor Street. In 1885, in anticipation of Guilford’s 250th anniversary celebration, a committee renamed the street for Henry Whitfield, leader of the original settlers, and urged that other streets be given historically important names—Desborough, Chittenden, Leete—-but nothing more came of the idea.
William Faulkner, 186-188 Whitfield Street, Villa Style, c1850
Although double houses were built fairly often in New Haven, they were rare in Guilford. This house may have been designed by New Haven architect Henry Austin or built from one of his plans. With its porch extending across the whole front, paired steps, and line of prominent columns, the design is particularly successful at bringing two small parts together and making them into one substantial whole. The windows on the first level are floor length and their eared surrounds both up and down are a charming touch. An unexpected detail, according to Elizabeth Mills Brown writing in the Guilford Survey, is “the porch rail which is a copy in wood of the iron fence around the New Haven Green.” The house was restored in 1975 and painted its original color. William Faulkner, who was born in Guilford in 1808, was for many years the publisher of The News in Norwich, Connecticut, and for a time published a morning paper in New Haven also called The News. He moved to Oakland, California, where he continued his career as a newspaper publisher and died there in 1898.
Although double houses were built fairly often in New Haven, they were rare in Guilford. This house may have been designed by New Haven architect Henry Austin or built from one of his plans. With its porch extending across the whole front, paired steps, and line of prominent columns, the design is particularly successful at bringing two small parts together and making them into one substantial whole. The windows on the first level are floor length and their eared surrounds both up and down are a charming touch. An unexpected detail, according to Elizabeth Mills Brown writing in the Guilford Survey, is “the porch rail which is a copy in wood of the iron fence around the New Haven Green.” The house was restored in 1975 and painted its original color. William Faulkner, who was born in Guilford in 1808, was for many years the publisher of The News in Norwich, Connecticut, and for a time published a morning paper in New Haven also called The News. He moved to Oakland, California, where he continued his career as a newspaper publisher and died there in 1898.
We are now in the beginning stages of another Whitfield Street project. A total Interior Renovation of the William Faulkner House Circa 1850. This project is a bit larger and more detailed than the John Hale House. Originally built as a rare "Double House" and then converted to a single family around 1975.
After first reviewing the history of the home Heritage Home Improvements will Rehabilitate the home back to a "Double House". To Rehabilitate a house means to make it useful and functional for contemporary living while preserving important historic and architectural features like exposing its 300 year old Chestnut Beams and original fireplace mantels. This rehabilitation will include new electrical, mechanical, and plumbing systems, 2 New modern kitchens, Baths, and other attributes typical of present-day homes. Then we will be moving outside to build a garage and recreation area.
The steps to Rehabilitate this home starts with Vision. Rick from Heritage and the homeowner went room to room to plan exactly what it will look like when finished. After making a list of what was needed and coming up with a timeline, and pulling permits it was time to get started.
With a mix of demolition and deconstruction to preserve and save what we can like original historic fireplace mantels and trim, the project is in its beginning stages.
With a mix of demolition and deconstruction to preserve and save what we can like original historic fireplace mantels and trim, the project is in its beginning stages.
To Rehabilitate a house means to make it useful and functional for contemporary living while preserving important historic and architectural features.
The next step is to level the 160 year old floor and then laying a new subfloor which is the base for the new finished floor.
Removing the chimneys. They run through the roof, down 2 floors and into the basement.
Moving outside to take advantage of the nice weather. Removing roofs to prepare for a second floor addition that will span the entire rear section of the house.
Hardwood floors are down, walls are sheetrocked and Kitchen Cabinets are being installed
Framing the 2 bedroom addition and starting the Hip roof
Matching the Soffit & Facia on the new sections to the original building
We had to fabricate 10 separate pieces of molding on the new addition to match the existing building
Below are some completed project pictures. Hard to believe when compared with pictures from above
This was a very fulfilling project for us converting a single family home into a 2 unit condo and are happy to see it come to fruition with the end results exceeding our expectations.
This was a complete renovation with new custom kitchens and baths, new HVAC, plumbing and plumbing fixtures, electrical and electrical fixtures, septic system, windows , flooring, gutters, roofing, exterior painting, a rear addition to blend with the original home, landscaping, a new garage with carports and more, completed on time and within the estimated budget.
This was a complete renovation with new custom kitchens and baths, new HVAC, plumbing and plumbing fixtures, electrical and electrical fixtures, septic system, windows , flooring, gutters, roofing, exterior painting, a rear addition to blend with the original home, landscaping, a new garage with carports and more, completed on time and within the estimated budget.
We are ahead of schedule on the main house so we are starting the 24' x 30' Garage
You can follow the progress of the garage start to finish on are May Blog page.
You can follow the progress of the garage start to finish on are May Blog page.
Walls are sheathed and its time to install roof trusses
Trusses installed and ready for sheathing
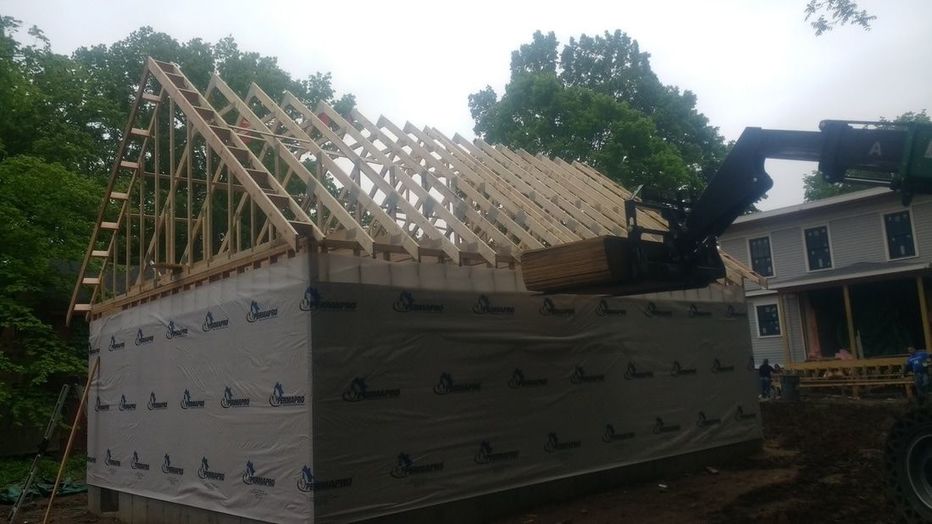
Roof & sidewall sheathing installed. After soffit & facia trim we can start roofing & siding
Starting construction of 1 of 2 carports
Contact Us
Let your visitors know how you would like stay in touch.
|
|

