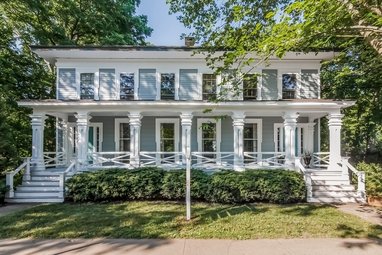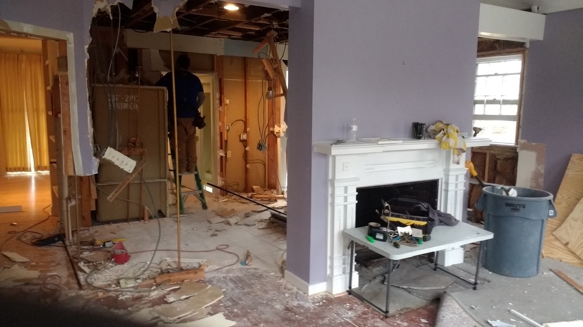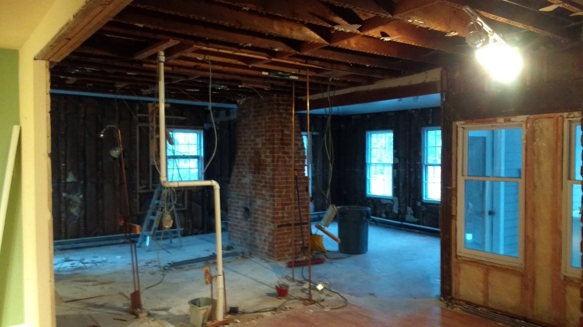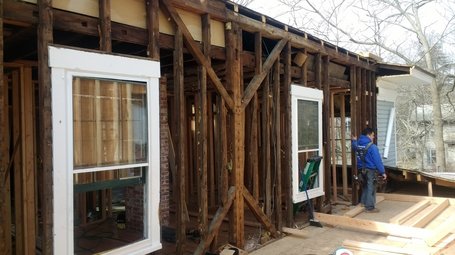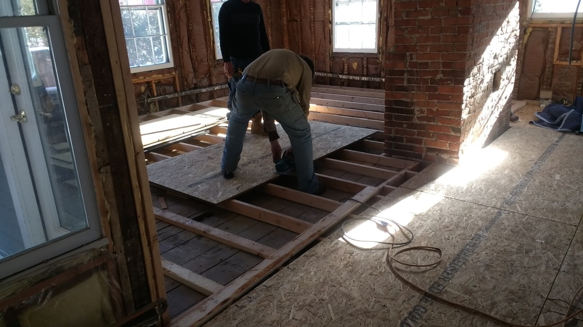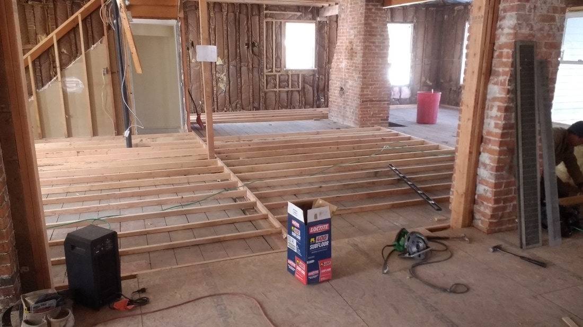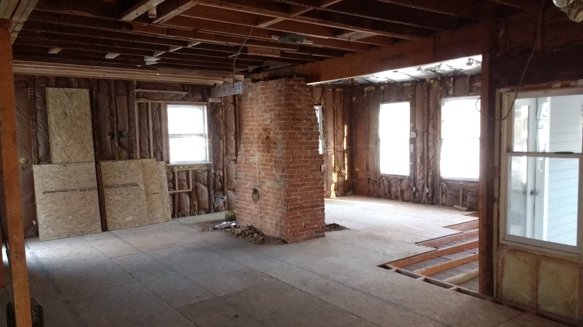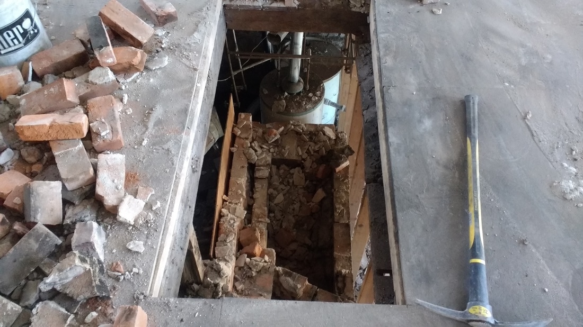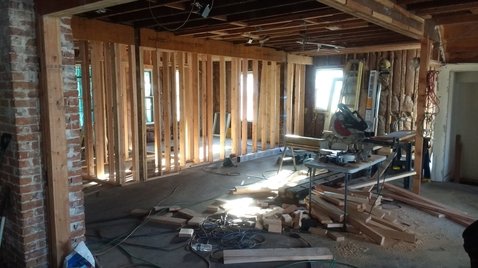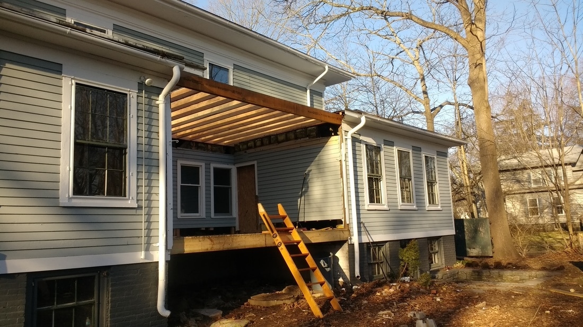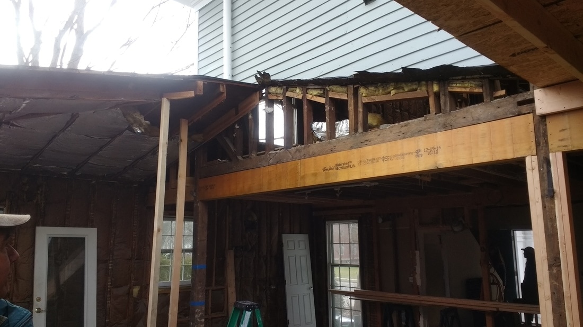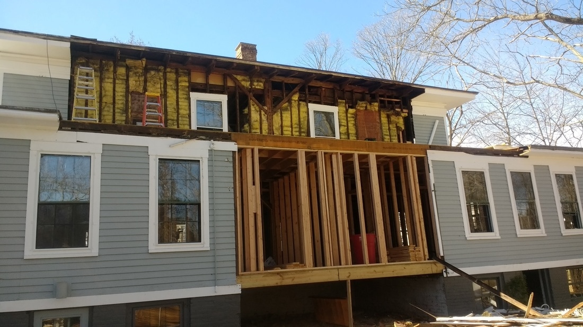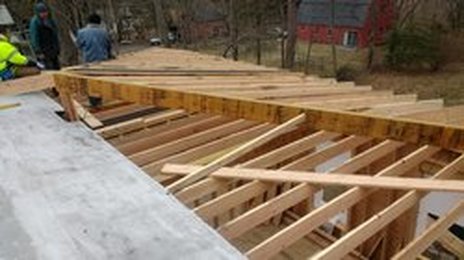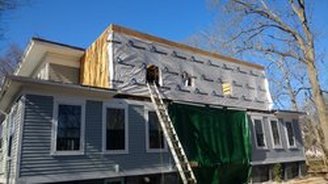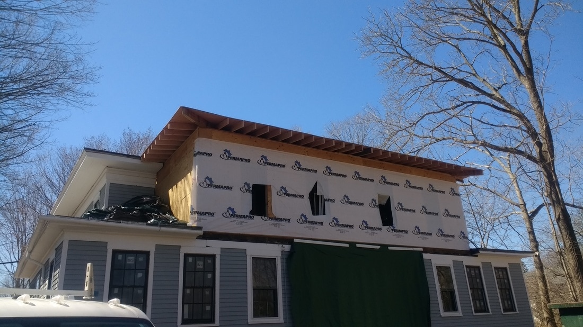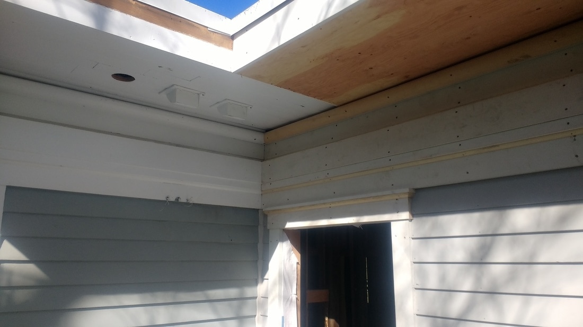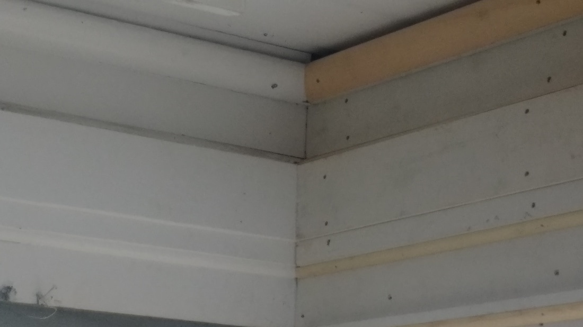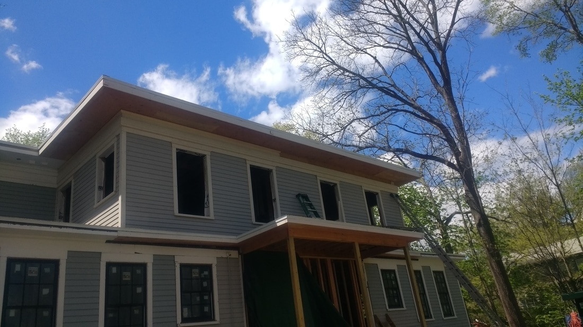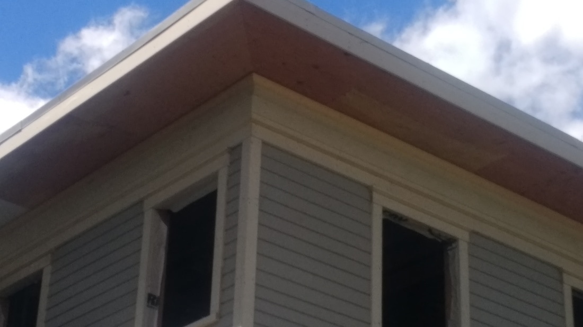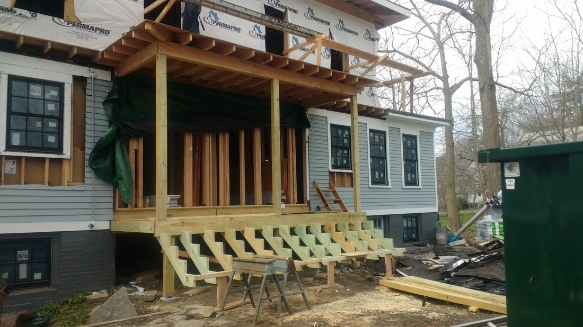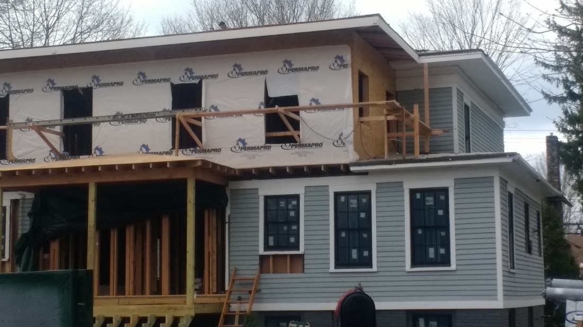|
We are now in the beginning stages of another Whitfield Street project. A total Interior Renovation of the William Faulkner House Circa 1850. This project is a bit larger and more detailed than the John Hale House. Originally built as a rare "Double House" and then converted to a single family around 1975. The steps to Rehabilitate this home starts with Vision. Rick from Heritage and the homeowner went room to room to plan exactly what it will look like when finished. After making a list of what was needed and coming up with a timeline, and pulling permits it was time to get started. To Rehabilitate a house means to make it useful and functional for contemporary living while preserving important historic and architectural features. With a mix of demolition and deconstruction to preserve and save what we can like original historic fireplace mantels and trim the project is in its beginning stages. We are uncovering much of the original Post & Beam Construction a traditional method of building using wooden joinery held together with pegs, typical of a home built in 1800's The next step is to level the 160 year old floor and then laying a new subfloor which is the base for the new finished floor. Removing the chimneys. They run through the roof, down 2 floors and into the basement. With the floors leveled we can start the interior framing While plumbing and electrical are being installed we moved outside to start a 2 bedroom addition Progress of this project will be added weekly We had to fabricate 10 separate pieces of molding on the new addition to match the existing building
1 Comment
|

